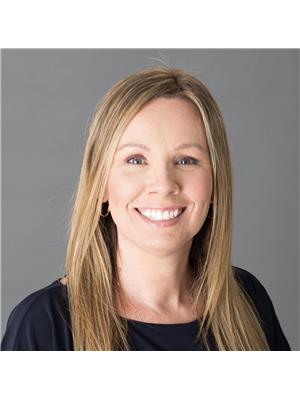Property Listing
1798 King Street E, Cambridge
- 6 Beds
- 3 Baths
- 2260 sqft
MLS® # 40634196
$799,999
Overview
- Property Type Single Family
- Style House
- Storeys 3
- Built in 1918
- Title Freehold
- Frontage 56 ft
- Depth 162 ft
- Property Taxes $3,926.17
Description
Exceptional Investment Opportunity! / Spacious Family Home !! This charming traditional brick home offers significant potential for investors and home owners, featuring a spacious 2260 sq.ft. layout with 4+2 bedrooms and 2.5 bathrooms. The inviting living room and dining room are separated by elegant pocket doors, creating versatile living spaces perfect for tenants or family members. Natural woodwork throughout adds classic character, while the finished loft provides extra functional space. Recent updates include a newer front porch, completely new plumbing and electrical systems, and several newer windows, ensuring a modern, comfortable living environment. The separate entrance to the basement is equipped with a 3-piece bathroom, bedroom, and kitchenette adding to its rental appeal. With proximity to downtown, schools, transit, and the hospital, this property promises high tenant demand and a strong rental income potential. (id:30578)
Details
- Bedrooms Total 6
- Bathroom Total 3
- Half Bath Total 1
- Parking Space(s) 6
- Parking Type Detached Garage//Private Drive Single Wide//Asphalt Driveway
- Exterior Finish Brick
- Foundation Type Poured Concrete
- Basement Development Partially finished
- Basement Type Full (Partially finished)
- Heating Type Forced air
- Heating Fuel Natural gas
- Cooling Type Central air conditioning
- Rental(s) Water Heater
- Additional Structure(s) Porch
- Features Paved driveway
- Amenities Golf Nearby, Hospital, Park, Public Transit, Schools, Shopping
- Water Municipal water
- Sewer Municipal sewage system
- Zoning Description R5
$799,999
Listing Agent
Rooms
| Level | Type | Dimensions |
|---|---|---|
| Second Level | 4pc Bathroom | 9'1'' x 4'10'' |
| Second Level | Bedroom | 12'8'' x 8'5'' |
| Second Level | Bedroom | 11'4'' x 13'4'' |
| Third Level | Primary Bedroom | 27'7'' x 13'10'' |
| Basement | 3pc Bathroom | 5'4'' x 11'9'' |
| Basement | Bedroom | 10'7'' x 7'5'' |
| Basement | Bedroom | 13'5'' x 12'0'' |
| Basement | Kitchen | 5'8'' x 13'2'' |
| Basement | Recreation Room | 11'8'' x 12'9'' |
| Main Level | 2pc Bathroom | 4'9'' x 3'1'' |
| Main Level | Kitchen | 11'6'' x 13'7'' |
| Main Level | Dining Room | 12'5'' x 14'2'' |
| Main Level | Living Room | 12'5'' x 13'1'' |
| Main Level | Foyer | 8'3'' x 7'10'' |
