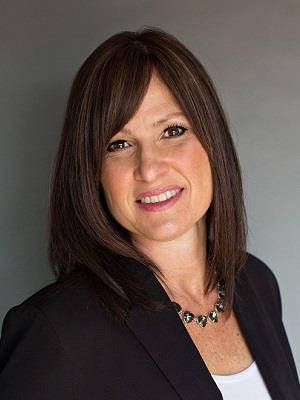Property Listing
39 Bastia Street, Waterdown
- 3 Beds
- 3 Baths
- 1990 sqft
MLS® # 40626998
$1,159,900
Property Summary
- Property Type Single Family
- Building Type 2 Level
- Storeys 2
- Property Taxes $6,788.70
Property Description
This stunning 1,990 sq.ft. home, nestled in the highly desirable Waterdown community, offers 3 bedrooms, 3 bathrooms and a versatile loft. Ideally located near top-rated schools, shopping and downtown amenities, it boasts an inviting open-concept layout perfect for modern living. The gorgeous kitchen featuring a spacious center island, sleek quartz countertops, stainless steel appliances, and a stylish backsplash. A lovely dining area with a chic feature wall overlooks the beautifully landscaped backyard through sliding doors, perfect for hosting gatherings. The bright living room, adorned with coffered ceilings, showcases a cozy gas fireplace with a stone accent and custom built-in cabinetry, all complemented by rich hardwood floors and pot lights throughout. A stylish 2-piece powder room completes the main level. Upstairs, the primary suite is a true retreat, offering a large walk-in closet and a 3-piece ensuite with a glass-enclosed, modern tiled shower. Two additional generous bedrooms provide comfort for the whole family. The loft-style den, with its elegant wood trim accents, built-in cabinetry and pot lights makes a perfect home office or potential fourth bedroom. A lovely updated 4-piece bathroom serves the additional rooms. The unspoiled, expansive basement is ready for your personal touch, featuring a rough-in for a future bathroom, offering endless possibilities. Step outside to your private, fully fenced backyard oasis, complete with a landscaped garden, a spacious patio, and a gazebo, gas line to bbq, creating the perfect space for outdoor entertaining. This home combines stylish design, thoughtful features, and endless potential, making it an ideal choice for comfortable family living. (id:30578)
Property Details
- Amenities Nearby Park, Public Transit, Schools, Shopping
- CommunityFeatures Quiet Area
- Features Automatic Garage Door Opener
- ParkingSpaceTotal 4
- Bedrooms Above Ground 3
- Bedrooms Total 3
- Bathroom Total 3
- Half Bath Total 1
- Appliances Central Vacuum, Dishwasher, Dryer, Refrigerator, Water Softener, Washer, Gas Stove(s), Window Coverings
- ArchitecturalStyle 2 Level
- BasementDevelopment Unfinished
- BasementType Full (unfinished)
- ConstructedDate 2017
- ConstructionStyleAttachment Detached
- CoolingType Central Air Conditioning
- ExteriorFinish Brick Veneer, Stone, Stucco
- FireplacePresent No
- FoundationType Poured Concrete
- HeatingFuel Natural Gas
- HeatingType Forced Air
- StoriesTotal 2
- SizeInterior 1990 Sqft
- Type House
- UtilityWater Municipal Water
- SizeTotal 0.077 Ac|under 1/2 Acre
- SizeTotalText 0.077 Ac|under 1/2 Acre
- SizeFrontage 36 Ft
- AccessType Highway Access
- Acreage No
- LandAmenities Park, Public Transit, Schools, Shopping
- FenceType Fence
- Sewer Municipal Sewage System
- SizeDepth 93 Ft
- SizeIrregular 0.077
- ZoningDescription Res
$1,159,900
$1,159,900
Property Taxes $6,788.70
Open House
Sunday September 22, 2024
Starts at 2:00 pm
Ends at 4:00 pm
Listing Agent
Rooms
| Level | Type | Dimensions |
|---|---|---|
| Second Level | 4pc Bathroom | Measurements not available |
| Second Level | Laundry Room | Measurements not available |
| Second Level | Loft | 12'2'' x 13'10'' |
| Second Level | Full Bathroom | Measurements not available |
| Second Level | Primary Bedroom | 16'7'' x 12'1'' |
| Second Level | Bedroom | 11'0'' x 10'1'' |
| Second Level | Bedroom | 10'0'' x 11'6'' |
| Main Level | Mud Room | Measurements not available |
| Main Level | Great Room | 15'0'' x 14'0'' |
| Main Level | Dinette | 12'4'' x 10'6'' |
| Main Level | Kitchen | 12'4'' x 13'4'' |
| Main Level | 2pc Bathroom | Measurements not available |
| Main Level | Foyer | Measurements not available |
