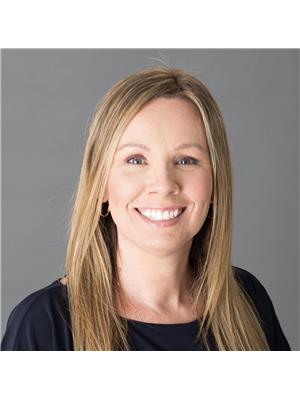Property Listing
57 Woodward Avenue, Kitchener
- 4 Beds
- 2 Baths
- 1442 sqft
MLS® # 40658349
$2,700 MonthlyInsurance
Property Summary
- Property Type Single Family
- Storeys 2
Property Description
This beautifully renovated upper unit with 4 BEDROOMS and 2 FULL BATHROOMS is ready for immediate possession. BRAND NEW APPLIANCES INCLUDED!! Main floor laundry is centrally located for your convenience as well as a good size living area. The private backyard is the perfect place to relax and enjoy the outdoors featuring beautiful mature landscaping. Large driveway with parking for 2 cars. Steps away to walking trails, shopping, expressway access and all the amenities of Breithaupt Community Centre. Don't wait long or this beautiful unit will be gone. Call your realtor today for your private viewing. (id:30578)
Property Details
- Amenities Nearby Park, Public Transit, Schools
- Features Paved Driveway
- ParkingSpaceTotal 2
- Bedrooms Above Ground 4
- Bedrooms Total 4
- Bathroom Total 2
- Appliances Dishwasher, Dryer, Refrigerator, Stove, Washer, Microwave Built-in
- BasementType None
- ConstructedDate 1953
- ConstructionStyleAttachment Detached
- CoolingType Central Air Conditioning
- ExteriorFinish Brick
- FireplacePresent No
- FoundationType Block
- HeatingFuel Natural Gas
- StoriesTotal 2
- SizeInterior 1442 Sqft
- Type House
- UtilityWater Municipal Water
- SizeTotalText Under 1/2 Acre
- SizeFrontage 50 Ft
- AccessType Road Access, Highway Access
- Acreage No
- LandAmenities Park, Public Transit, Schools
- Sewer Municipal Sewage System
- SizeDepth 100 Ft
- ZoningDescription R2a
$2,700 Monthly
$2,700 MonthlyInsurance
Property Taxes $0.00
Listing Agent
Rooms
| Level | Type | Dimensions |
|---|---|---|
| Second Level | 3pc Bathroom | Measurements not available |
| Second Level | Bedroom | 14'11'' x 12'6'' |
| Second Level | Bedroom | 10'4'' x 12'5'' |
| Main Level | Eat In Kitchen | 11'4'' x 11'4'' |
| Main Level | 3pc Bathroom | Measurements not available |
| Main Level | Bedroom | 10'7'' x 9'0'' |
| Main Level | Bedroom | 10'4'' x 11'4'' |
| Main Level | Living Room | 14'11'' x 11'4'' |
