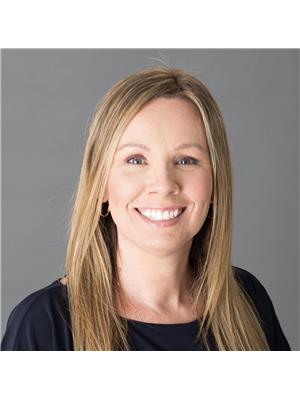Property Listing
120 Wheatland Drive, Cambridge
- 4 Beds
- 3 Baths
- 2250 sqft
MLS® # 40682211
$849,900
Overview
- Property Type Single Family
- Style House
- Storeys 2
- Built in 2000
- Title Freehold
- Frontage 32 ft
- Depth 102 ft
- Property Taxes $4,716.95
Description
Welcome to 120 Wheatland Drive! This impeccably maintained, 4 bed, 2.5 bath, home features a 1.5-car garage, a stylish aggregate double driveway, and a charming walkway leading to the inviting front porch. Inside, the thoughtfully updated open-concept design is ideal for entertaining and everyday family living, blending modern elegance with practical functionality. At the heart of the home lies the stunning renovated kitchen, complete with sleek quartz countertops, a classic ceramic tile backsplash and abundant cabinetry. Custom blinds and pot lights add a polished touch throughout the main floor, which also boasts a spacious dining area perfect for family gatherings. A convenient laundry/mudroom connects the garage to the house, while a stylish mid-level powder room enhances the home’s practicality. Upstairs, you'll find four generously sized bedrooms, including a serene primary suite and an updated ensuite with a double-sink quartz vanity and glass shower. Need additional living space? The finished basement rec room is perfect for cozy nights by the fireplace or entertaining at the bar. Outside, enjoy a fully fenced, landscaped backyard with a hot tub, gazebo, deck, and shed—perfect for outdoor relaxation. Nestled in the sought-after East Galt neighborhood, this property is conveniently located just minutes from schools, parks, shopping centers and more. This move-in ready home offers the perfect combination of charm and comfort. Book your showing today! (id:30578)
Details
- Bedrooms Total 4
- Bathroom Total 3
- Half Bath Total 1
- Parking Space(s) 3
- Parking Type Attached Garage//Private Drive Double Wide/Asphalt Driveway
- Exterior Finish Brick, Vinyl siding
- Foundation Type Poured Concrete
- Basement Development Finished
- Basement Type Full (Finished)
- Heating Type Forced air
- Heating Fuel Natural gas
- Cooling Type Central air conditioning
- Fireplace Total 1
- Rental(s) Water Heater
- Appliances Included Dishwasher, Dryer, Microwave, Refrigerator, Stove, Water softener, Wet Bar, Washer, Window Coverings, Garage door opener, Hot Tub
- Additional Structure(s) Shed
- Features Conservation/green belt, Wet bar, Paved driveway, Gazebo
- Amenities Park, Playground, Public Transit, Schools
- Water Municipal water
- Sewer Municipal sewage system
- Zoning Description R6
Rooms
| Level | Type | Dimensions |
|---|---|---|
| Second Level | Full Bathroom | 10'7'' x 10'0'' |
| Second Level | Primary Bedroom | 14'11'' x 12'2'' |
| Second Level | 4pc Bathroom | Measurements not available |
| Second Level | Bedroom | 8'2'' x 10'0'' |
| Second Level | Bedroom | 11'11'' x 10'0'' |
| Second Level | Bedroom | 10'6'' x 10'1'' |
| Basement | Utility Room | 14'11'' x 6'11'' |
| Basement | Storage | 9'10'' x 5'1'' |
| Basement | Recreation Room | 14'9'' x 19'2'' |
| Main Level | Laundry Room | 6'10'' x 5'10'' |
| Main Level | Living Room | 20'9'' x 14'10'' |
| Main Level | Kitchen | 20'4'' x 7'7'' |
| Main Level | 2pc Bathroom | 5'2'' x 5'1'' |
| Main Level | Dining Room | 11'11'' x 7'7'' |
| Main Level | Foyer | 16'0'' x 9'4'' |
