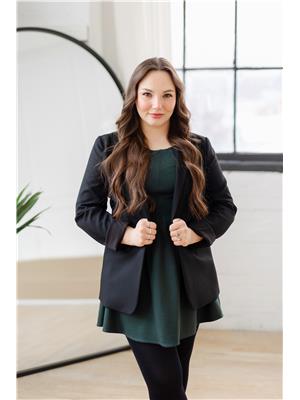Property Listing
60 Frederick Street Unit# 907, Kitchener
- 2 Beds
- 2 Baths
- 690 sqft
MLS® # 40679908
$2,150 Monthly
Property Summary
- Property Type Single Family
- Storeys 1
Property Description
Discover urban living at its finest in this bright and contemporary downtown Kitchener condo. This open-concept corner unit features high ceilings and oversized floor-to-ceiling windows, filling the space with natural light. The Swiss laminate flooring and quartz countertops create a sleek and modern look, while the contemporary kitchen with under-cabinet lighting offers both style and functionality. The spacious bathroom boasts a cheater ensuite to the primary bedroom for added convenience. Step out onto your private balcony to enjoy expansive views of downtown Kitchener. Building amenities include a concierge, a fitness room with a yoga studio, a party room, and a rooftop terrace featuring a mini dog park. Don’t miss your chance to live in the heart of it all. (id:30578)
Property Details
- Neigbourhood Civic Centre
- Amenities Nearby Hospital, Public Transit, Shopping
- Features Balcony
- Bedrooms Above Ground 2
- Bedrooms Total 2
- Bathroom Total 2
- Amenities Exercise Centre, Party Room
- Appliances Dishwasher, Dryer, Refrigerator, Stove, Washer, Microwave Built-in
- BasementType None
- ConstructedDate 2022
- ConstructionMaterial Concrete Block, Concrete Walls
- ConstructionStyleAttachment Attached
- CoolingType Central Air Conditioning
- ExteriorFinish Concrete
- FireplacePresent No
- HeatingFuel Natural Gas
- HeatingType Forced Air
- StoriesTotal 1
- SizeInterior 690 Sqft
- Type Apartment
- UtilityWater Municipal Water
- SizeTotalText Unknown
- Acreage No
- LandAmenities Hospital, Public Transit, Shopping
- Sewer Municipal Sewage System
- ZoningDescription D-4
$2,150 Monthly
$2,150 Monthly
Listing Agent
Rooms
| Level | Type | Dimensions |
|---|---|---|
| Main Level | 3pc Bathroom | Measurements not available |
| Main Level | Primary Bedroom | 9'8'' x 12'7'' |
| Main Level | Bedroom | 9'0'' x 12'0'' |
| Main Level | 4pc Bathroom | Measurements not available |
| Main Level | Living Room | 9'5'' x 10'9'' |
| Main Level | Kitchen/dining Room | 10'11'' x 10'0'' |
