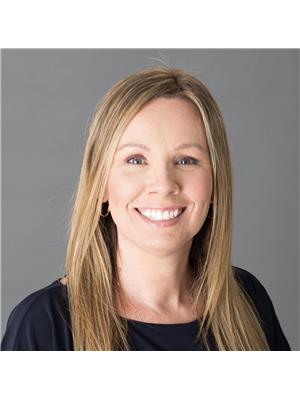Property Listing
185 Savannah Ridge Drive, Paris
- 4 Beds
- 5 Baths
- 2944 sqft
MLS® # 40695552
$1,167,500
Property Summary
- Property Type Single Family
- Building Type 2 Level
- Storeys 2
Property Description
Welcome to 185 Savannah Ridge Drive in the charming town of Paris. This stunning 2-year-old, 2,944 sq.ft. home offers 4 bedrooms and 4.5 bathrooms, featuring luxurious finishes and thoughtful upgrades throughout. As you enter, you’re greeted by soaring 10-foot ceilings and an open-concept layout that seamlessly blends the bright beautiful kitchen with quartz countertops and stainless steel appliances, the breakfast area, dining room, and spacious great room, perfect for entertaining. The main floor also includes a private office, 2-piece bath, and a convenient laundry/mudroom with direct access to the double garage. Upstairs, the elegant stained oak staircase leads to 4 spacious bedrooms, 3 with ensuite baths, plus a separate 3-piece bath for guests and a cozy loft space. The primary suite is a true retreat with a large walk-in closet and a spa-like 5-piece ensuite, including a separate shower, soaker tub, double vanity, and private water closet. Just minutes from Hwy 403, local amenities, schools, the community center, and downtown, this home offers the perfect blend of luxury and convenience. Don’t miss out—contact your REALTOR today for a private viewing! (id:30578)
Property Details
- Amenities Nearby Park, Place Of Worship, Playground, Schools, Shopping
- EquipmentType Rental Water Softener, Water Heater
- ParkingSpaceTotal 6
- RentalEquipmentType Rental Water Softener, Water Heater
- Bedrooms Above Ground 4
- Bedrooms Total 4
- Bathroom Total 5
- Half Bath Total 1
- Appliances Dishwasher, Dryer, Refrigerator, Stove, Water Softener, Washer, Window Coverings, Garage Door Opener
- ArchitecturalStyle 2 Level
- BasementDevelopment Unfinished
- BasementType Full (unfinished)
- ConstructedDate 2023
- ConstructionStyleAttachment Detached
- CoolingType Central Air Conditioning
- ExteriorFinish Brick Veneer, Stone, Vinyl Siding
- FireplacePresent No
- FoundationType Poured Concrete
- HeatingFuel Natural Gas
- HeatingType Forced Air
- StoriesTotal 2
- SizeInterior 2944 Sqft
- Type House
- UtilityWater Municipal Water
- SizeTotal 0.111 Ac|under 1/2 Acre
- SizeTotalText 0.111 Ac|under 1/2 Acre
- SizeFrontage 41 Ft
- AccessType Road Access
- Acreage No
- LandAmenities Park, Place Of Worship, Playground, Schools, Shopping
- Sewer Municipal Sewage System
- SizeDepth 118 Ft
- SizeIrregular 0.111
- ZoningDescription Rm1-21
$1,167,500
$1,167,500
Open House
Saturday February 22, 2025
Starts at 2:00 pm
Ends at 4:00 pm
Listing Agent
Rooms
| Level | Type | Dimensions |
|---|---|---|
| Second Level | 4pc Bathroom | 5'1'' x 8'9'' |
| Second Level | 4pc Bathroom | 9'6'' x 8'5'' |
| Second Level | 4pc Bathroom | 5'6'' x 8'6'' |
| Second Level | Den | 12'3'' x 6'4'' |
| Second Level | Bedroom | 11'6'' x 12'5'' |
| Second Level | Bedroom | 13'1'' x 12'8'' |
| Second Level | Bedroom | 13'0'' x 12'0'' |
| Second Level | Full Bathroom | 10'4'' x 13'3'' |
| Second Level | Primary Bedroom | 15'0'' x 16'0'' |
| Main Level | 2pc Bathroom | 7'0'' x 4'10'' |
| Main Level | Office | 8'10'' x 12'5'' |
| Main Level | Breakfast | 14'5'' x 10'4'' |
| Main Level | Kitchen | 16'4'' x 10'0'' |
| Main Level | Dining Room | 13'4'' x 12'0'' |
| Main Level | Great Room | 15'0'' x 17'5'' |
