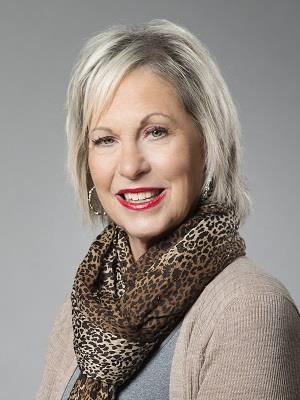Property Listing
40-42 Blenheim Road, Cambridge
- 6 Beds
- 5 Baths
- 4770
MLS® # 40531369
$1,495,000
Overview
- Property Type Single Family
- Style House
- Storeys 2
- Built in 1895
- Title Freehold
- Frontage 66 ft
- Depth 132 ft
- Property Taxes $8,015.28
Description
Embrace an extraordinary lifestyle & investment opportunity with this exceptional 3+ bedroom Century Home, nestled in the coveted Dickson Hill neighborhood. 40-42 Blenheim Road offers a unique chance to own a property that both exudes historical charm and generates a substantial monthly income via three self-contained accessory units. Ideally situated within walking distance of schools, Victoria Park, and downtown Cambridge, this residence offers easy access to local amenities. Explore the rich history of the Cambridge Farmer's Market, revel in the cultural experiences at the Hamilton Family Theatre and immerse yourself in the lively ambiance of the Gaslight District—all within easy walking distance. The primary owner-occupied unit unfolds with a spacious two storey layout, featuring four bedrooms, two baths, and two distinct entertainment areas. Enjoy entertaining in the expansive kitchen, seamlessly blending historical charm with modern functionality. Highlighted by a commercial stove with exquisite vent hood and a spacious center island, the kitchen becomes a focal point for food prep and family. Additionally, the current owner has thoughtfully remodeled two income-generating units, each equipped with attractive kitchens and baths. A newly added in-law unit in the lower level adds to the income and versatility of the property. Shared laundry facilities, located on the lower level, further enhance the convenience for both owners and tenants. Outside, a landscaped courtyard beckons, leading to a four-car driveway, and handsome, two-car coach house-style garage. Seize the rare opportunity to live in style in this prime location, with great tenants already in place to assist in covering your mortgage. Don't miss your chance to make this remarkable west-Galt Century Home your own. (id:30578)
Details
- Bedrooms Total 6
- Bathroom Total 5
- Half Bath Total 1
- Parking Space(s) 6
- Parking Type Detached Garage//Private Drive Triple+ Wide
- Exterior Finish Brick
- Foundation Type Stone
- Basement Development Partially finished
- Basement Type Full (Partially finished)
- Heating Type Forced air
- Heating Fuel Natural gas
- Cooling Type Central air conditioning, Ductless
- Fireplace Total 3
- Rental(s) Rental Water Softener, Water Heater
- Appliances Included Dryer, Washer
- Additional Structure(s) Porch
- Features In-Law Suite
- Amenities Park, Place of Worship, Playground, Public Transit, Schools, Shopping
- Water Municipal water
- Sewer Municipal sewage system
- Zoning Description RS1
$1,495,000
Listing Agent

Ruth Warner
Salesperson
Rooms
| Level | Type | Dimensions |
|---|---|---|
| Second Level | Bedroom | 12'6'' x 13'6'' |
| Second Level | Living Room | 16'2'' x 17'0'' |
| Second Level | 4pc Bathroom | 6'3'' x 6'6'' |
| Second Level | Kitchen | 10'0'' x 10'0'' |
| Second Level | 4pc Bathroom | 10'8'' x 6'9'' |
| Second Level | Bedroom | 12'2'' x 12'0'' |
| Second Level | Primary Bedroom | 14'1'' x 23'8'' |
| Second Level | Bonus Room | 9'7'' x 15'5'' |
| Second Level | Bedroom | 10'10'' x 13'0'' |
| Basement | Laundry Room | 8'5'' x 16'7'' |
| Basement | Storage | 8'6'' x 5'6'' |
| Basement | Bedroom | 15'11'' x 11'9'' |
| Basement | Kitchen | 11'4'' x 10'9'' |
| Basement | 3pc Bathroom | 5'11'' x 5'5'' |
| Basement | Living Room | 13'10'' x 13'4'' |
| Main Level | Storage | Measurements not available |
| Main Level | Bedroom | 12'10'' x 13'1'' |
| Main Level | Living Room | 17'0'' x 16'10'' |
| Main Level | 3pc Bathroom | 4'11'' x 5'8'' |
| Main Level | Kitchen | 10'6'' x 13'4'' |
| Main Level | 2pc Bathroom | 5'4'' x 4'6'' |
| Main Level | Other | 4'11'' x 8'10'' |
| Main Level | Kitchen | 11'0'' x 20'8'' |
| Main Level | Family Room | 18'2'' x 11'7'' |
| Main Level | Dining Room | 15'0'' x 13'8'' |
| Main Level | Living Room | 14'1'' x 10'8'' |
